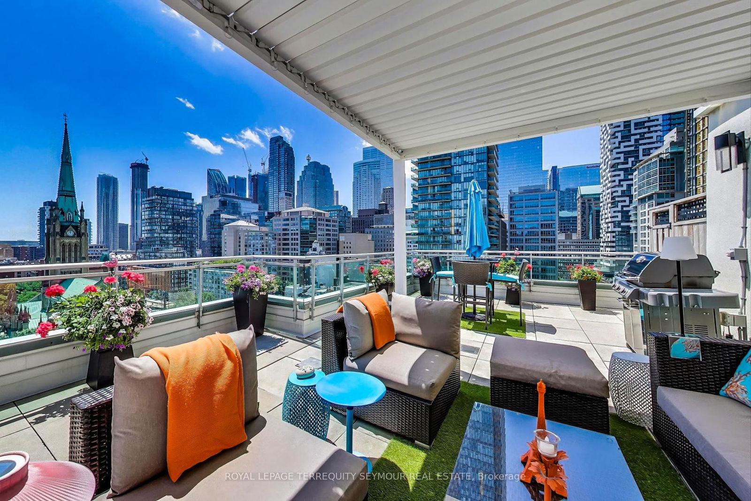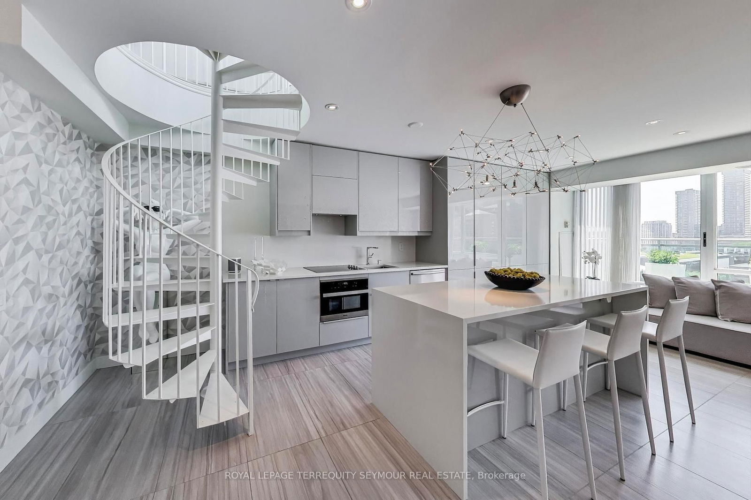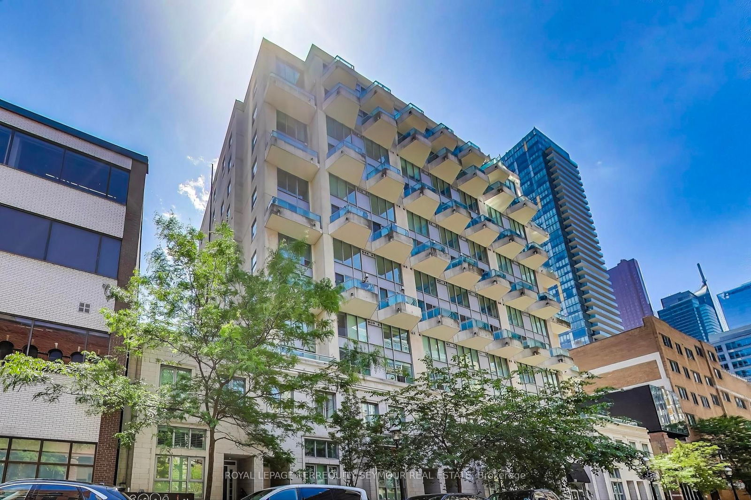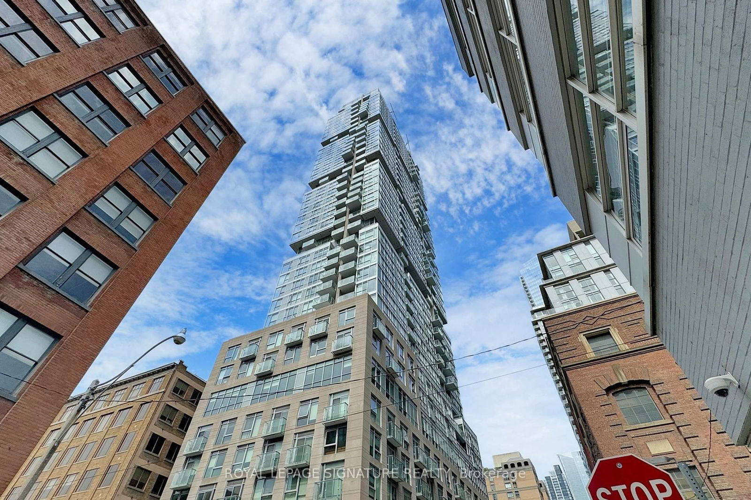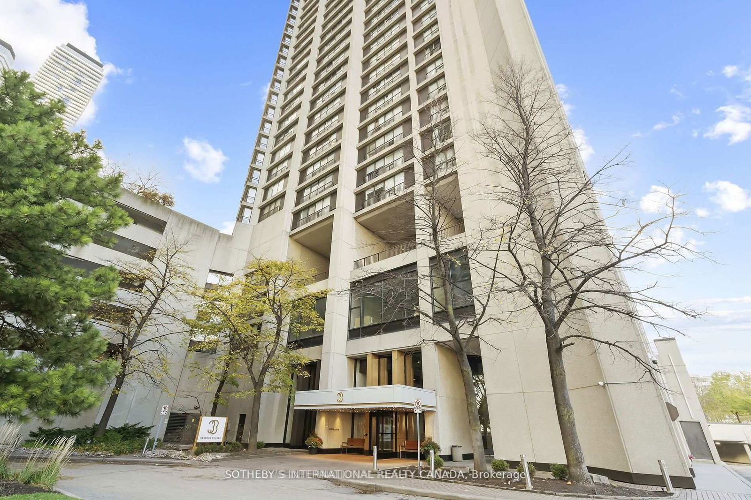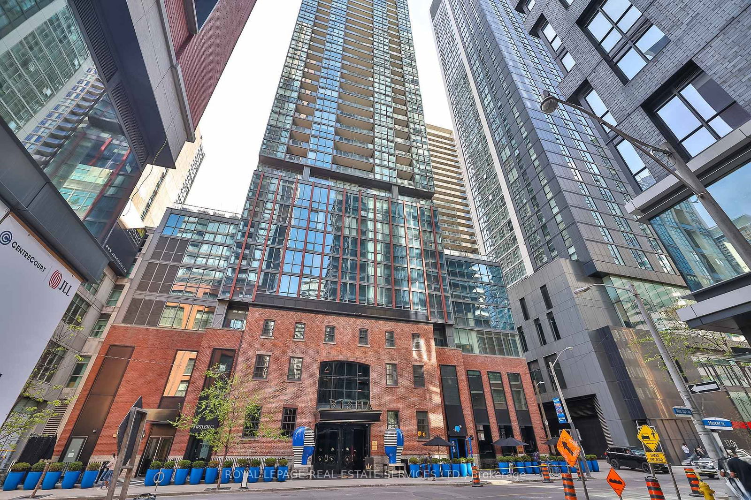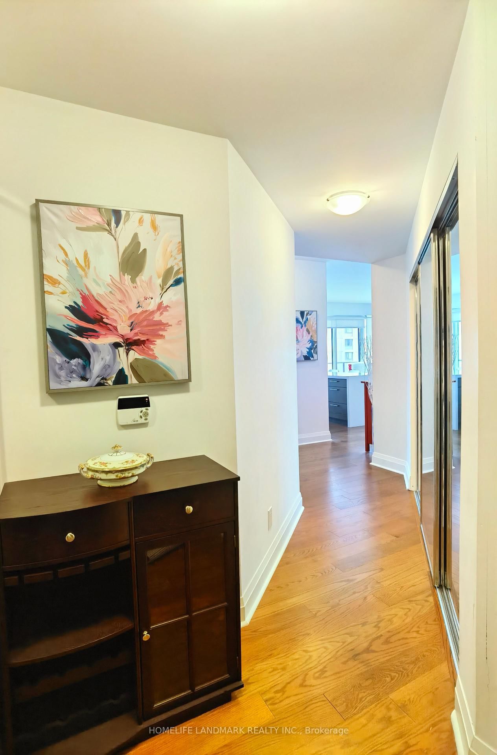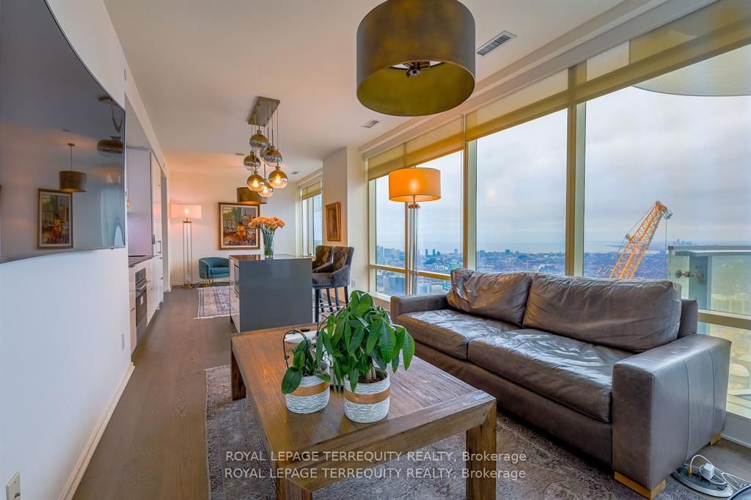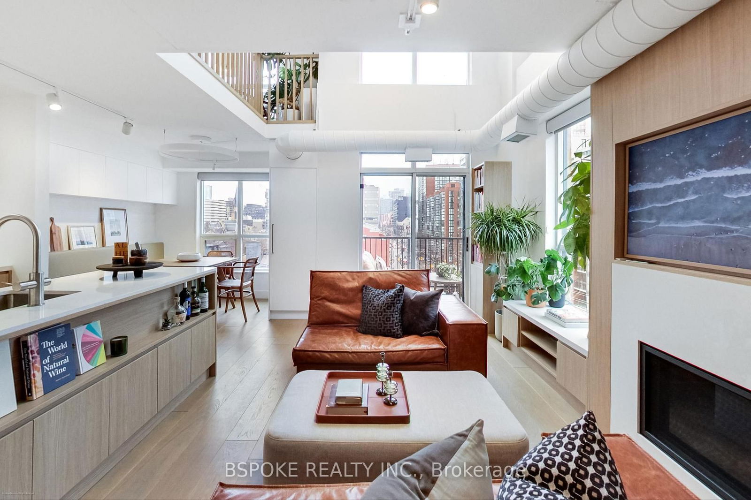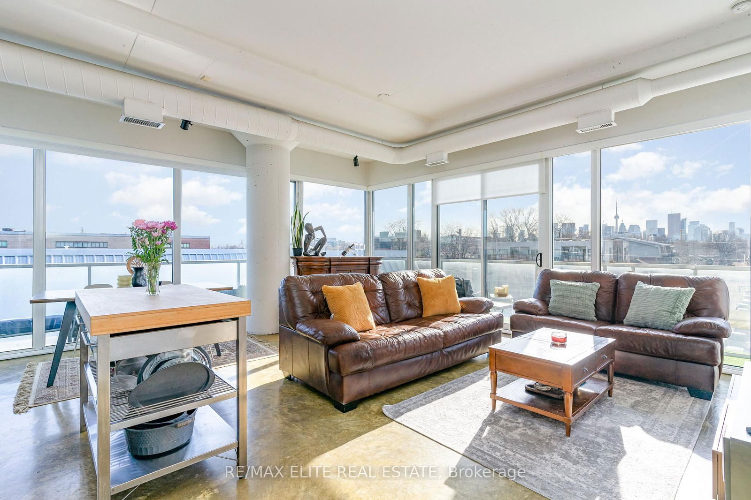Overview
-
Property Type
Condo Apt, Apartment
-
Bedrooms
2 + 1
-
Bathrooms
2
-
Square Feet
1200-1399
-
Exposure
South West
-
Total Parking
1 Underground Garage
-
Maintenance
$1,302
-
Taxes
$5,376.64 (2025)
-
Balcony
Terr
Property Description
Property description for PH3-77 Lombard Street, Toronto
Open house for PH3-77 Lombard Street, Toronto

Schools
Create your free account to explore schools near PH3-77 Lombard Street, Toronto.
Neighbourhood Amenities & Points of Interest
Create your free account to explore amenities near PH3-77 Lombard Street, Toronto.Local Real Estate Price Trends for Condo Apt in Church-Yonge Corridor
Active listings
Average Selling Price of a Condo Apt
May 2025
$730,224
Last 3 Months
$669,525
Last 12 Months
$678,800
May 2024
$667,481
Last 3 Months LY
$724,991
Last 12 Months LY
$733,314
Change
Change
Change
Number of Condo Apt Sold
May 2025
42
Last 3 Months
44
Last 12 Months
43
May 2024
57
Last 3 Months LY
57
Last 12 Months LY
50
Change
Change
Change
How many days Condo Apt takes to sell (DOM)
May 2025
33
Last 3 Months
32
Last 12 Months
36
May 2024
29
Last 3 Months LY
27
Last 12 Months LY
31
Change
Change
Change
Average Selling price
Inventory Graph
Mortgage Calculator
This data is for informational purposes only.
|
Mortgage Payment per month |
|
|
Principal Amount |
Interest |
|
Total Payable |
Amortization |
Closing Cost Calculator
This data is for informational purposes only.
* A down payment of less than 20% is permitted only for first-time home buyers purchasing their principal residence. The minimum down payment required is 5% for the portion of the purchase price up to $500,000, and 10% for the portion between $500,000 and $1,500,000. For properties priced over $1,500,000, a minimum down payment of 20% is required.

